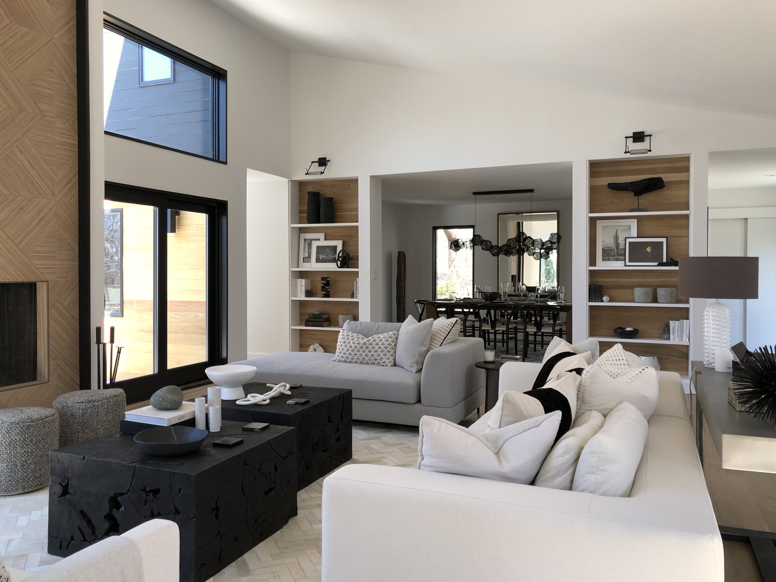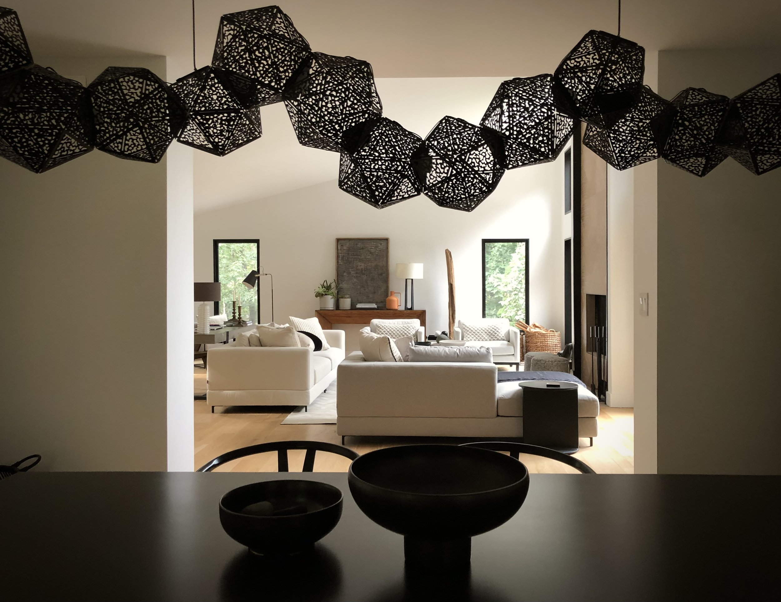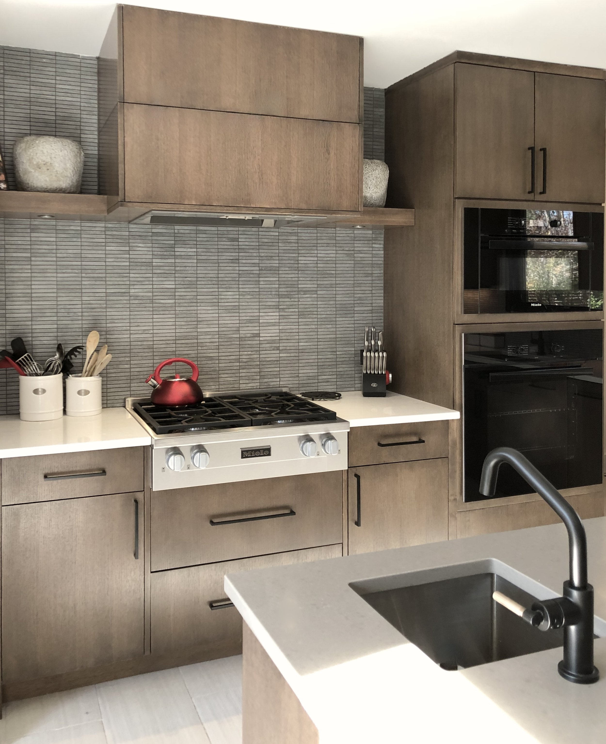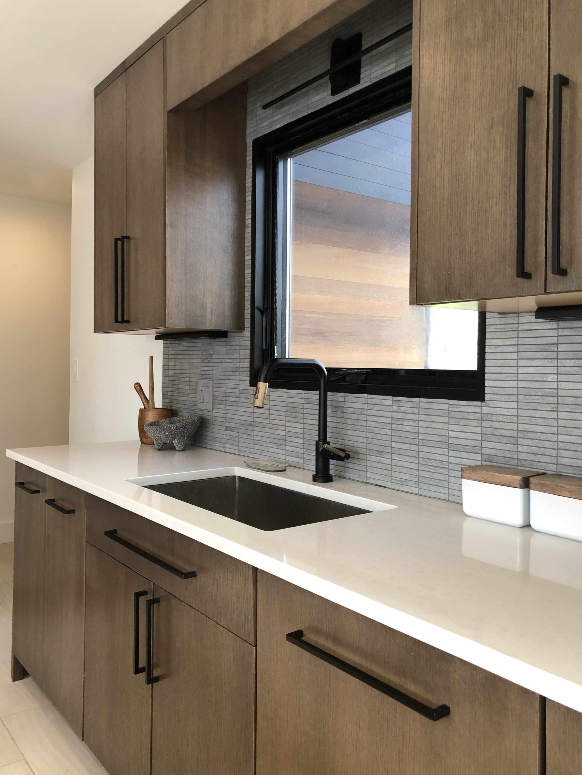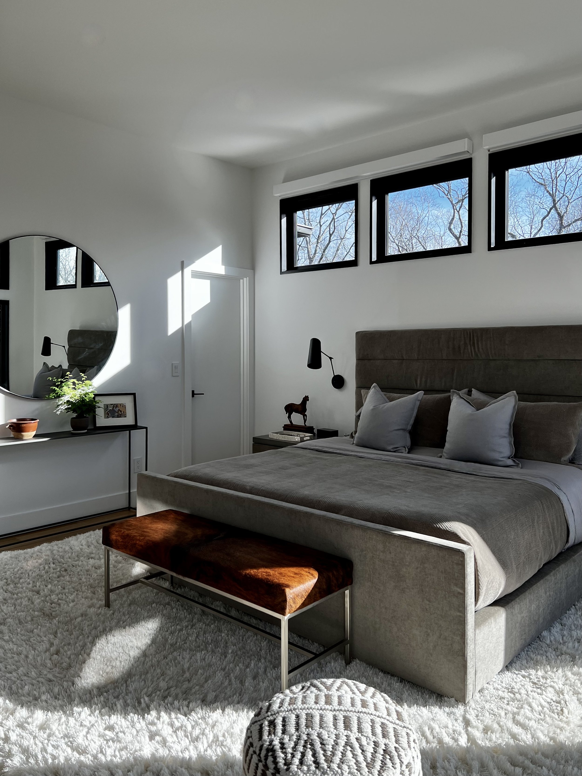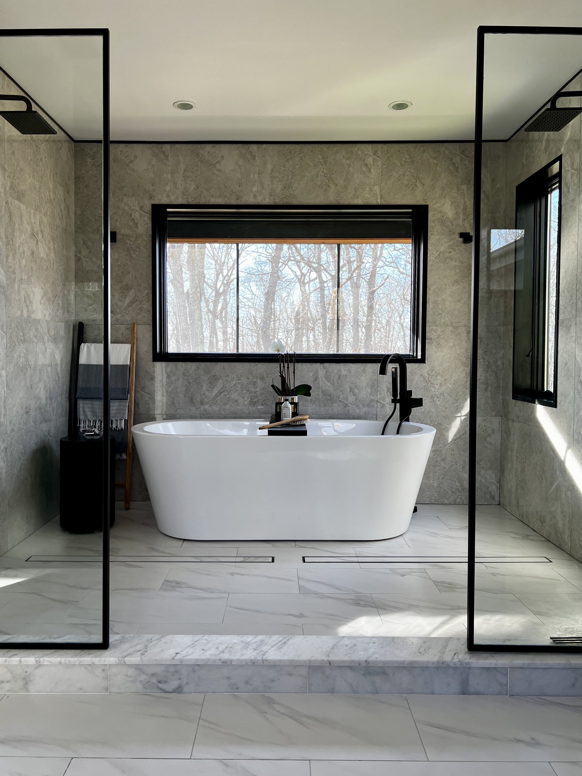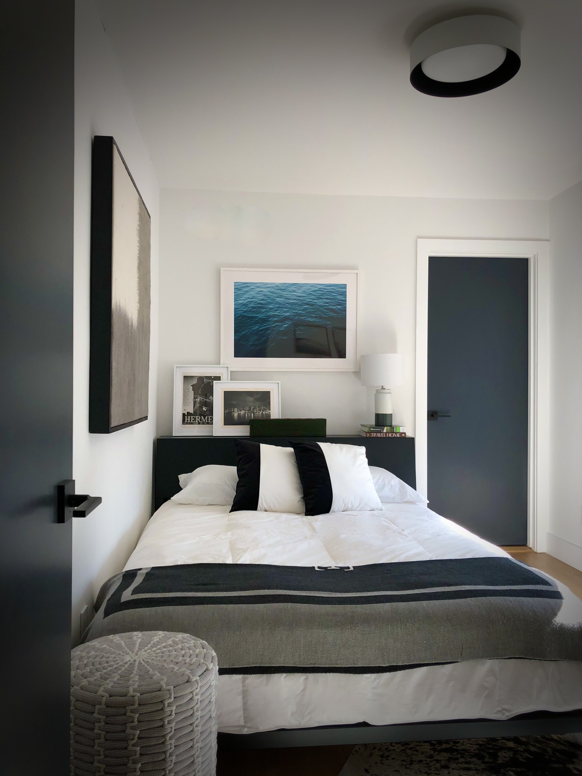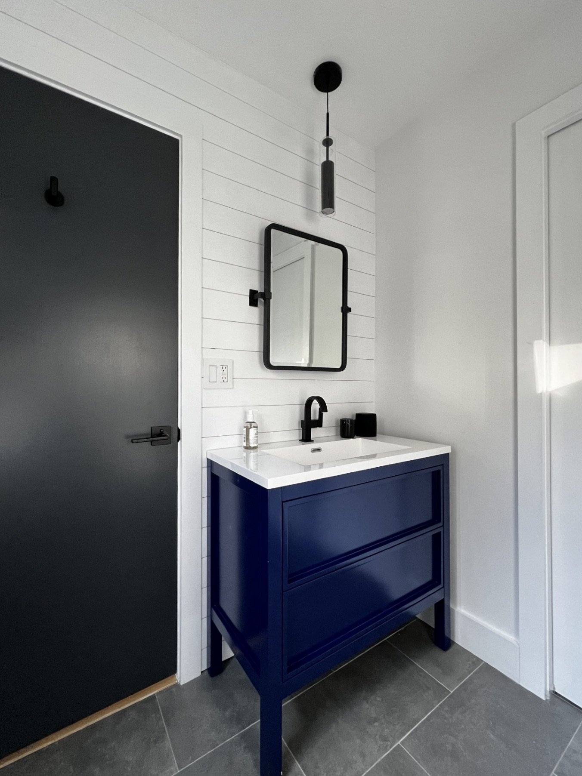Landfall Circle | East Hampton, NY
The harmonious blend of bold black accents with the soothing white and gray tones throughout the home truly exemplifies the study of contrasts in interior design.
Harmonious Contrasts: A Contemporary Retreat in East Hampton
Nestled in the exclusive Landfall area, this remarkable home boasts unparalleled privacy, surrounded on three sides by nature preserves and is just a five-minute walk from a secluded bay beach in Gardiner’s Bay. This year-long, high-quality renovation was completed in 2020 and transformed the property.
The renovation includes new 5’ wide-plank white oak floors throughout, stylish new bathrooms, and a redesigned and spacious chef's kitchen. The exterior was thoughtfully upgraded with black and natural cedar siding, a new metal roof, and refinished flat roofs. Additionally, all exterior windows and doors were replaced with hurricane-resistant grade materials, ensuring both safety and style. The house was brilliantly designed to embrace natural light throughout the day, and offers picturesque views from all four exposures.
The main floor is ideal for entertainment and relaxation, featuring a double-height living room with a grand fireplace clad in Spanish porcelain tiles, a formal dining room, and a separate media room. The heart of the home, the kitchen, is both stylish and functional, showcasing two-tone quartz countertops, custom rift-oak cabinets, and high-end Sub Zero and Miele appliances.
The furnishings in this home are an artful blend of modern and organic elements. The living room boasts modular seating and custom armchairs, all upholstered in performance fabric for both comfort and practicality. A cowhide rug in soft cream tones lights up the space.
The dining room features a modern table with a sleek black metal top and chunky reclaimed oak legs, paired with black wishbone chairs. A linear white oak screen divides the entry foyer from the dining area, creating a cohesive design that continues on the staircase to the second story.
The first floor also hosts a guest bedroom with direct access to the grounds and an en-suite bathroom with a black and ivory combination of tiles. Another spacious guest bathroom offers convenient access to the pool area, completing the main floor.
Upstairs, the master bedroom takes center stage, featuring 10-ft ceilings and an abundance of natural light. The room's scale called for carefully selected furniture, such as a deep green velvet bed with an extra tall headboard, flanked by substantial wood and concrete nightstands and matching dresser. The master bathroom was reimagined to accommodate a large wet area with a freestanding tub, and two separate shower systems.
Two more additional guest bedrooms on this level share a well-designed three-zone Jack and Jill bathroom featuring a steam shower. The lower level is fully finished, providing a flexible space that can be used as a fifth bedroom, a work area, or a gym. It also houses a full bathroom, a spacious laundry and storage room, a wine storage area, and a two-car garage.
The outdoor spaces of this home are a true gem, featuring three distinct sitting and dining areas designed to follow the sun throughout the day. The fully landscaped grounds, a stunning black Gunite pool with a sun shelf, a cascading water feature, and an integrated spa make the outdoor oasis complete.
This home is a sanctuary of tranquility and elegance. With easy access to private bay beaches and nearby villages, it offers a luxurious and convenient Hamptons lifestyle.







