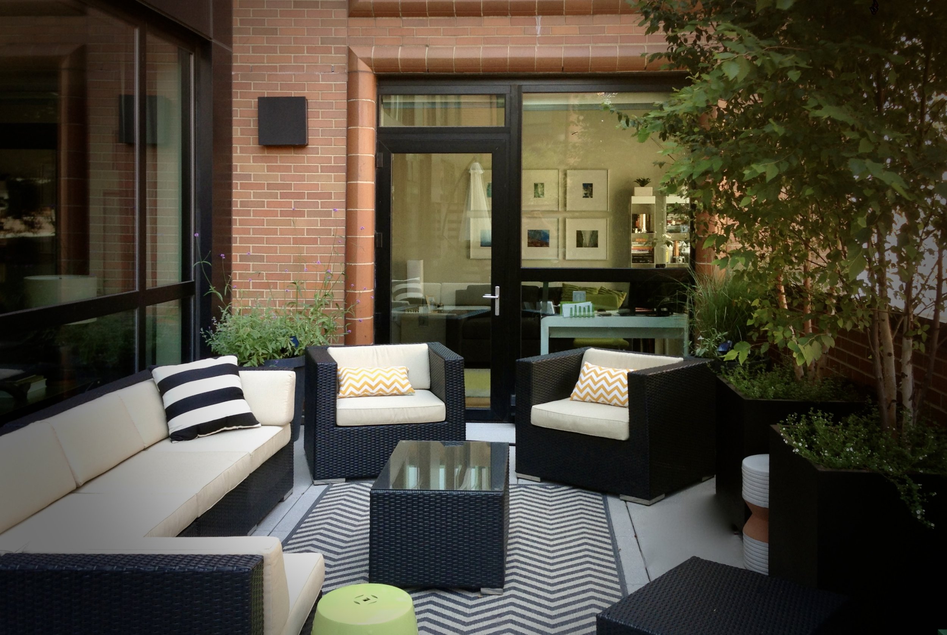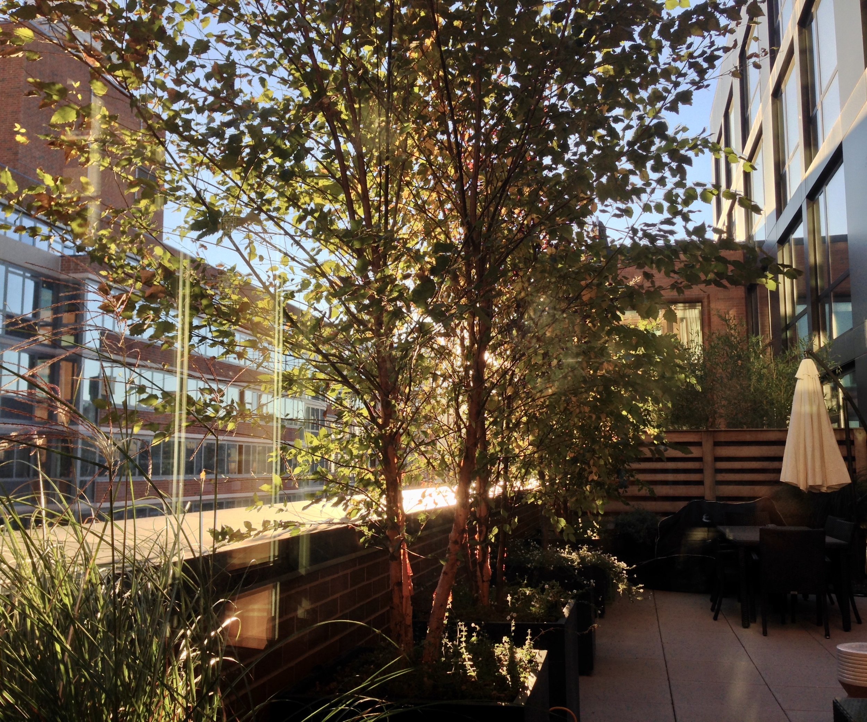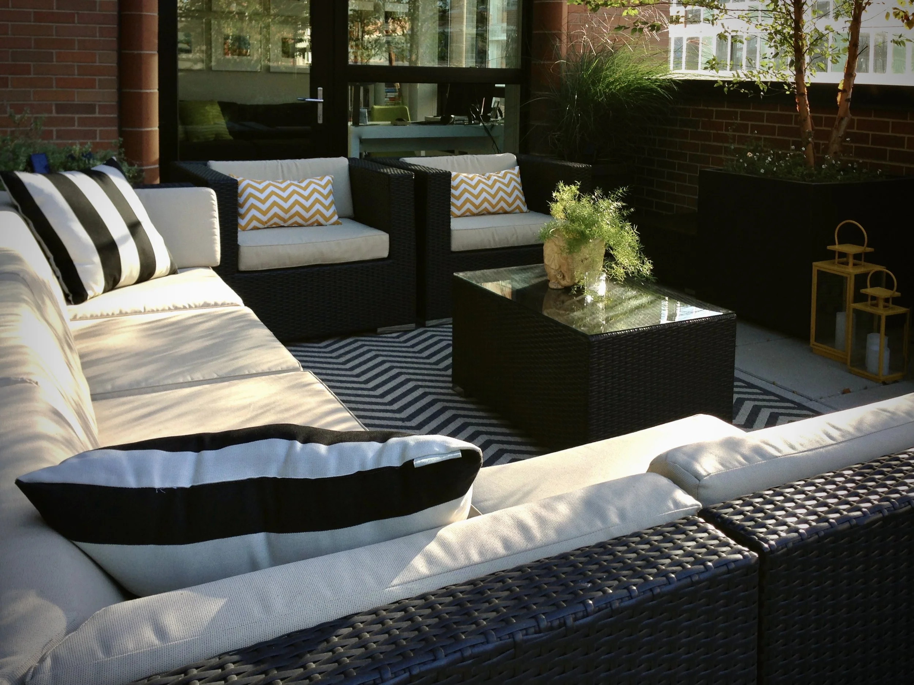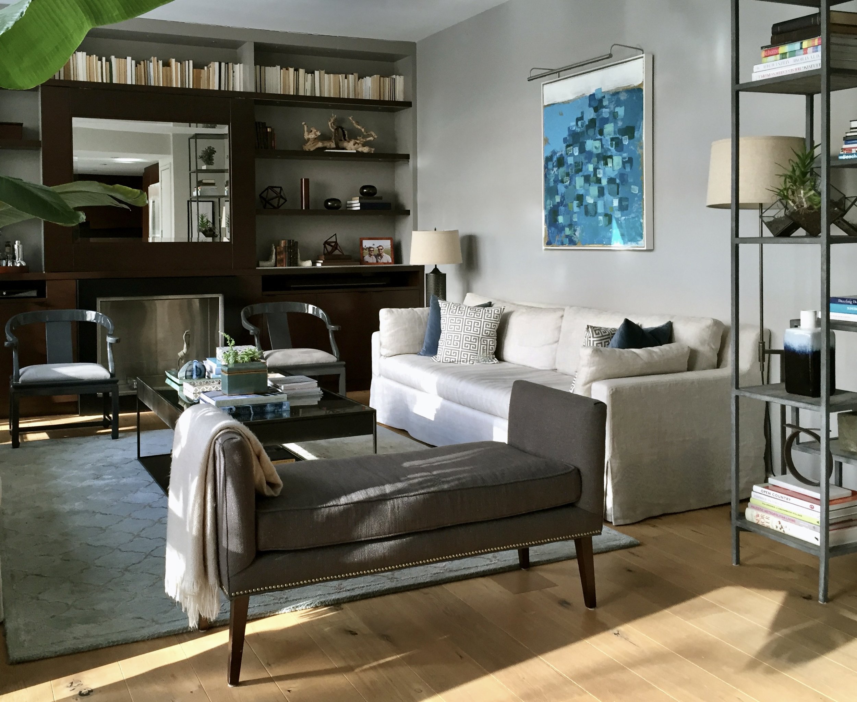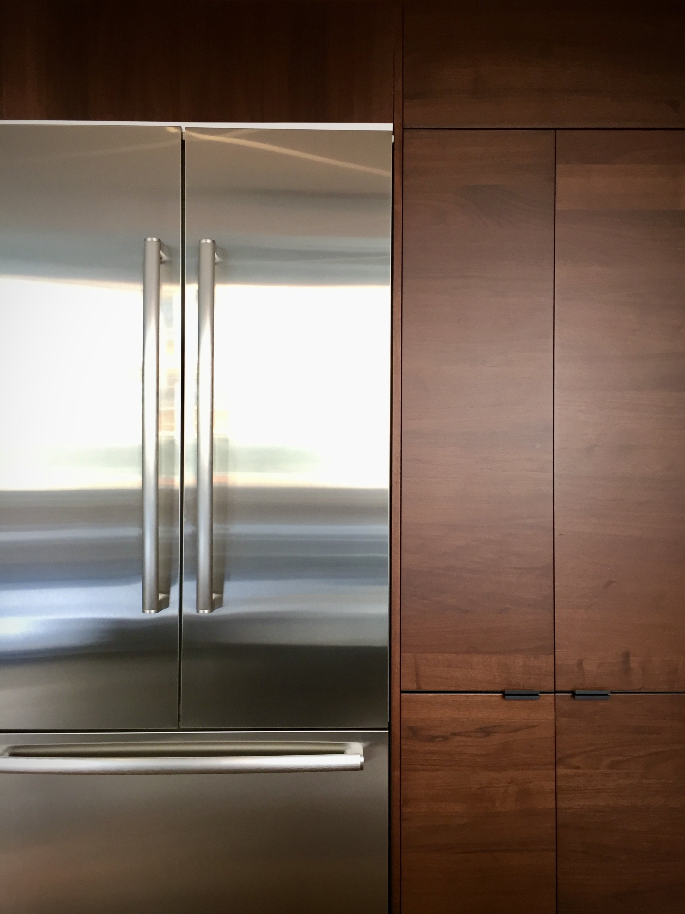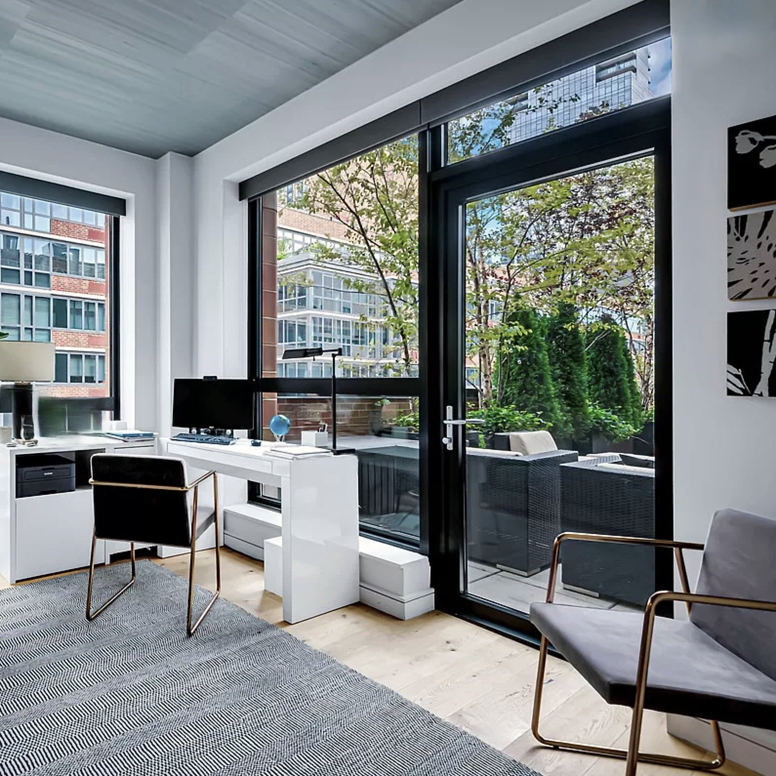West 28th Street | New York City
This apartment beautifully melds the urban vibrancy of its surroundings with the tranquility of a contemporary design, creating a haven of style and comfort in the heart of West Chelsea.
Creating an Urban Oasis: Contemporary Elegance in the Heart of West Chelsea
Located in one of West Chelsea's most coveted blocks, known for Zaha Hadid's final architectural masterpiece and Isay Weinfeld's "Jardim," this apartment resides in the cultural heart of downtown Manhattan. It's surrounded by a vibrant art scene, restaurants, the renowned High Line, and Hudson Yards.
Given that this unit was part of new construction, structural modifications weren't required, affording us the opportunity to focus on the interior's design. The standout feature here is the expansive 500-square-foot terrace, cleverly designed to offer a seamless indoor-outdoor experience. Carefully partitioned for dining and lounging, the terrace is also adorned with generous planters, enhancing both privacy and protection.
What elevates the terrace's appeal is its connection to the stunning 1,400-square-foot loft-like apartment on two sides, and the captivating westward Hudson River views. With 9-foot-high ceilings and floor-to-ceiling windows, this home imparts a sense of spaciousness that exceeds most other units of comparable size.
Space planning played a pivotal role in the design, seamlessly merging three areas—living, dining, and kitchen—into one open expanse. The layout of this home is incredibly efficient, maximizing the perception of space throughout. An example of this can be found in the open kitchen design. By removing the island, the kitchen seamlessly merges with the dining room while retaining all the hallmarks of a modern chef's kitchen. It features sleek walnut cabinetry, honed "Absolute Black" granite countertops, a deck-mounted Kohler "Karbon" faucet in polished chrome, and high-end stainless steel appliances.
In the spirit of practicality, the custom dining room table was designed with a granite top that extends the kitchen's usable surface area, resting atop a matte-iron frame. It's paired with Porter dining chairs upholstered in dark gray linen fabric. An Asian console in distressed rosewood complements the dining area, providing a platform for vintage objects, while a staggered glass orb chandelier anchors the space without obstructing views of the terrace.
In the living room, oiled 7-inch white oak flooring lends an airy ambiance, and upholstered pieces in beige and gray linen are arranged atop a light teal lattice handmade wool rug. Two nine-foot-long sofas facing each other, offer not only functional seating but also the ideal setting for relaxed TV watching. One of them is flanked by a set of matte-iron and glass side tables, illuminated by crackled crystal table lamps.
Perhaps, what elevates this room from casual to chic is the pair of lacquered ming chairs placed on each side of an Ethanol fireplace, ingeniously integrated into custom joinery that conceals the TV and AV equipment. In the middle of this arrangement sits a substantial coffee table made of antique mirrors and cast metal. A painting by Canadian artist Michael Adamson from his Open Country series sets the blue palette used for the decor accents and pillows.
The master bedroom boasts a picture window above the bed, framing enchanting sunset views of the Hudson River. The second bedroom features expansive corner windows and a separate terrace entrance, making it an ideal space for a home office. The bathrooms’ vanities feature integrated Corian countertops and are clad in matte-finished ceramic tiles used on the walls and floors, following a palette of subdued grays and earthy colors.
This apartment, completed in 2015 seamlessly marries the dynamic spirit of its West Chelsea neighborhood with the serenity of contemporary design, culminating in an urban oasis that exudes style.




