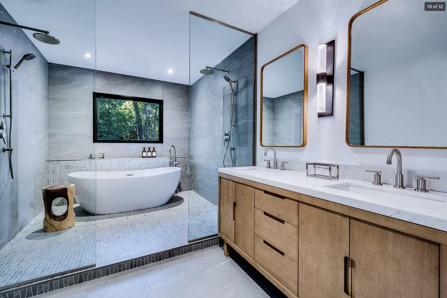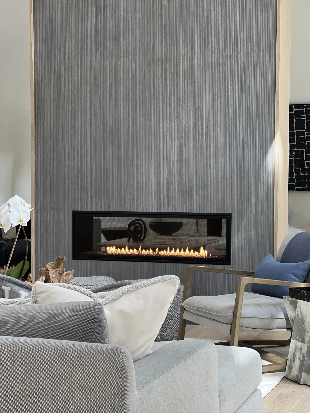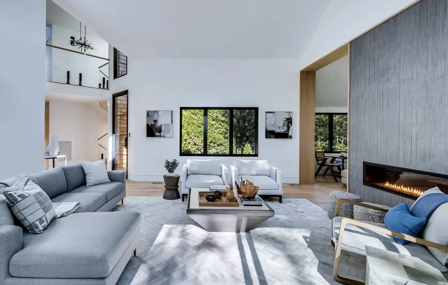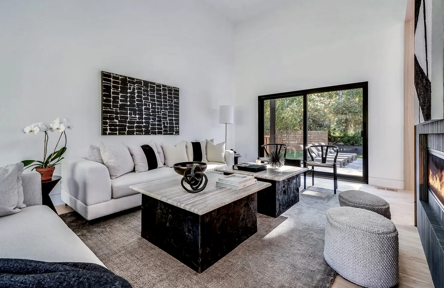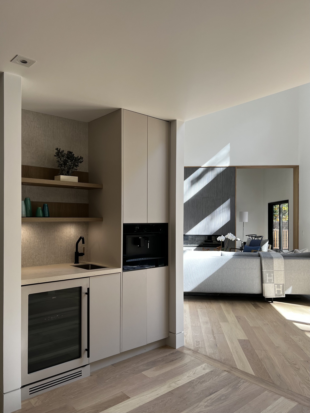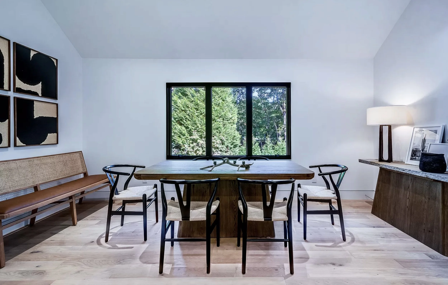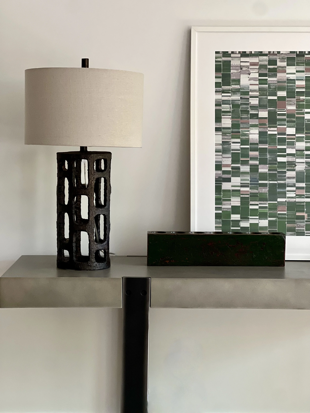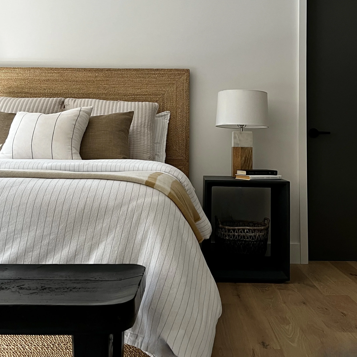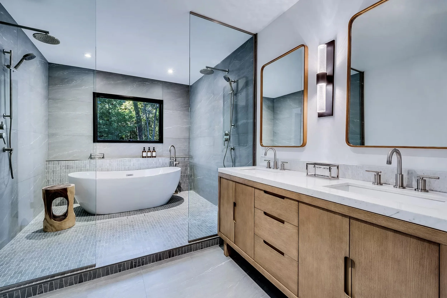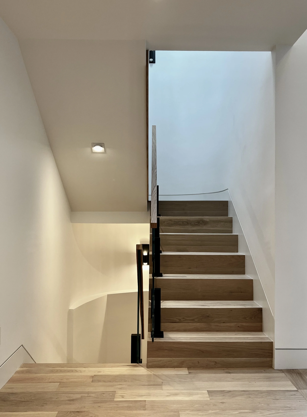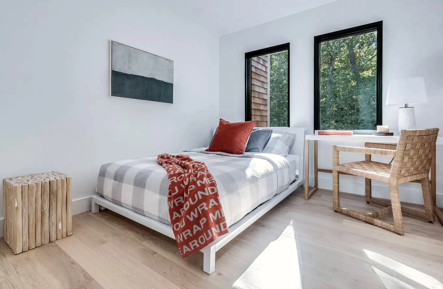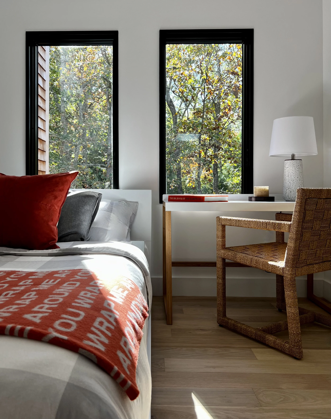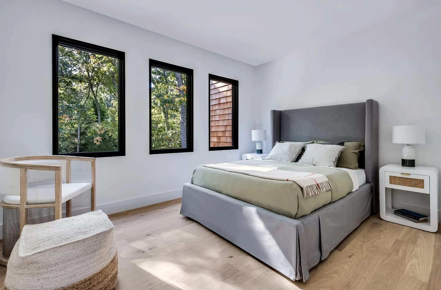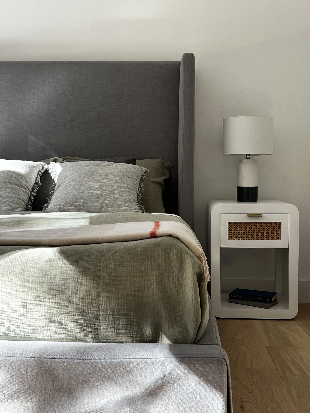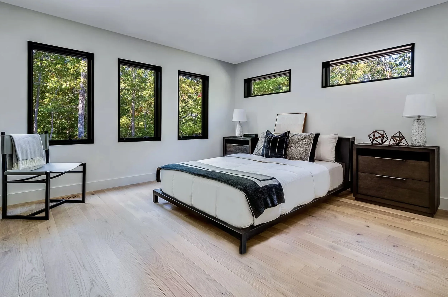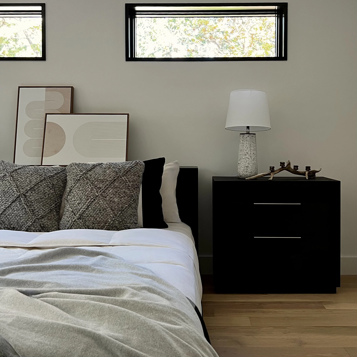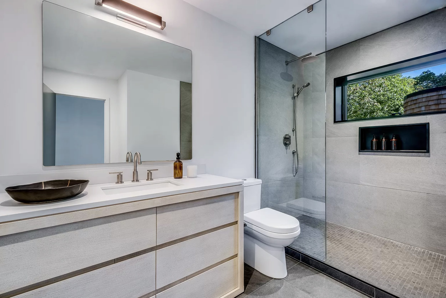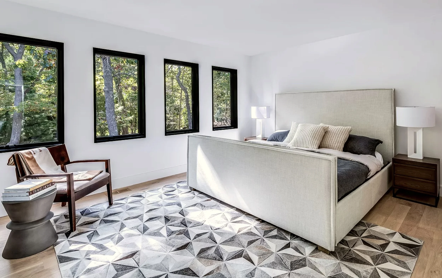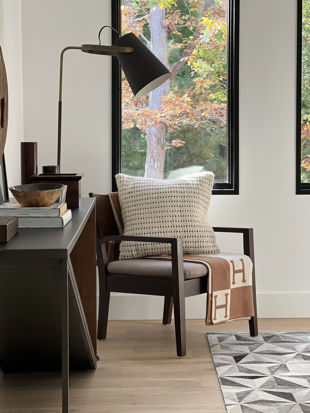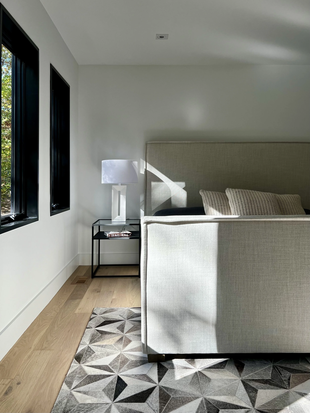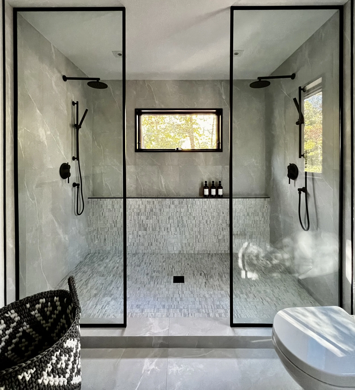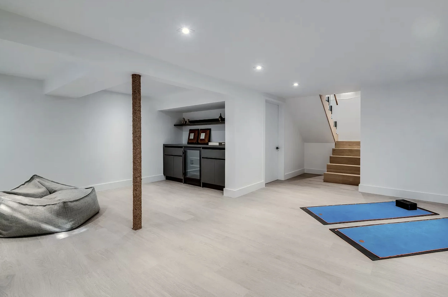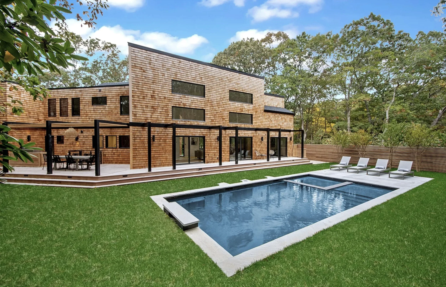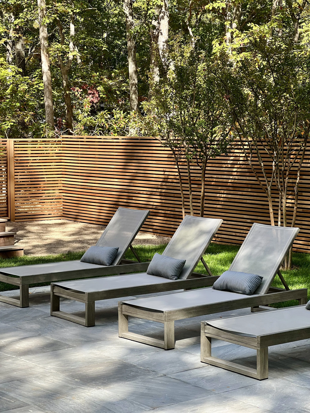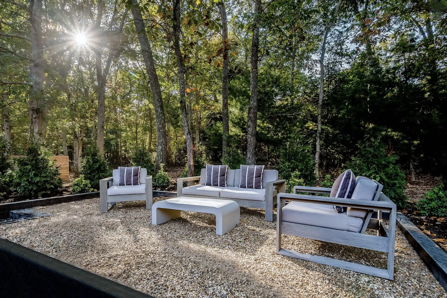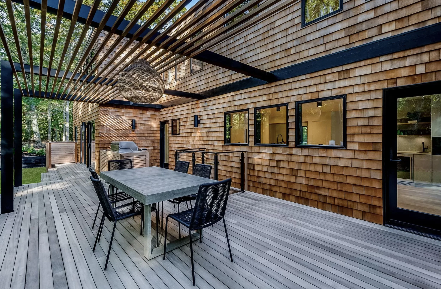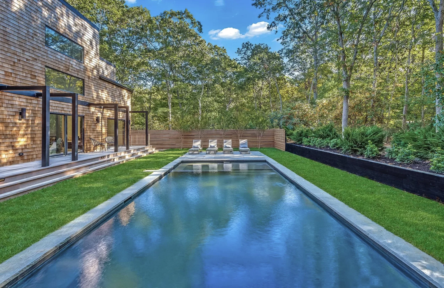Alewive Brook Road | East Hampton
The perfect combination of modern elegance and smart living, with stunning post-modern architecture, expansive interiors, designer finishes and energy-efficient systems.
A Real Transformation: Our Most Recent Domicile & Co.’s Hampton Retreat
Nestled near Three Mile Harbor and Cedar Point Park, just a 15-minute drive from the villages of East Hampton and Sag Harbor, this 1.7+/- acre property, was meticulously reimagined by Domicile & Co.
By doubling its size through an addition, the home’s post-modern architectural now boasts over 4,600+/- square feet of living space. The first floor has been thoughtfully planned to maximize interior space and harmoniously connect with the outdoors. The entertainment area is comprised of a living room with 24-foot-high ceilings, an adjoining media/family room, an open-plan kitchen, and a formal dining room. Also, there is a guest bathroom with dual access to the living room and the outdoors, a bedroom suite with an outdoor shower, and a six-piece bathroom boasting a massive wet room with double showers and a deep soaking tub.
The interiors have been transformed to welcome an abundance of natural light, achieved through the use of 5-inch wide European white oak flooring, and "Super White" Benjamin Moore paint on the walls, enhancing the contrast with striking black window frames. The result is an inviting living space complemented by interior doors painted in moody gray (Benjamin Moore's "Kendall Charcoal").
Throughout the entertainment areas, modern furnishings with organic lines and light wood elements soften the space, while black art and decor objects add contrast to the gray and ivory fabric palette. The formal living room showcases a monumental see-through gas fireplace that provides visual separation from the adjacent family or media room.
The upper level of the home is bathed in natural light and features two additional bedroom suites with spacious bathrooms, two junior bedrooms sharing an additional bathroom, and a laundry room. Each bedroom boasts a distinct personality with varying color schemes and fixtures.
Similarly, each bathroom on this level is a unique masterpiece, featuring carefully selected porcelain and ceramic tiles in various hues and patterns, complemented by fixtures and hardware ranging from matte black to brushed nickel and chrome. This bespoke approach adds a custom touch to the home's overall design.
The lower level offers additional functionality with a secondary laundry area, a convenient pantry/storage room, and a generously sized finished recreation space suitable for a gym, screening room, home office, or recreation area.
The kitchen features Italian cabinetry in white oak and ultra-matte paint, equipped with integrated appliances from JennAir, Bertazzoni, Miele, and Fisher & Paykel. It boasts a 36' professional-style range and oven, two fridges, two dishwashers, a microwave drawer, a built-in coffee maker, a fresh nugget ice maker, and a wine fridge.
This comprehensive renovation included extensive behind-the-wall work, encompassing all-new plumbing and electrical systems, LED technology, high-efficiency cooling and propane heating systems, a connection for an EV charging station, a new low-nitrogen septic system, and upgraded insulation, making the home energy-efficient and compliant with the latest NY State regulations. A Brilliant home control system seamlessly connects the home's smart features.
Surrounded by mature vegetation, the residence offers a secluded oasis with over 30,000+/- square feet of scenic easement along the front of the property. The landscaped backyard features linear cedar screens and pergolas, an expansive southern-facing mahogany deck and outdoor kitchen, and a new heated Gunite pool with a sun shelf, an integrated hot tub, and a cascading water feature.
Domicile & Co. has once again masterfully crafted a modern home that epitomizes intelligent living in the heart of East Hampton.


